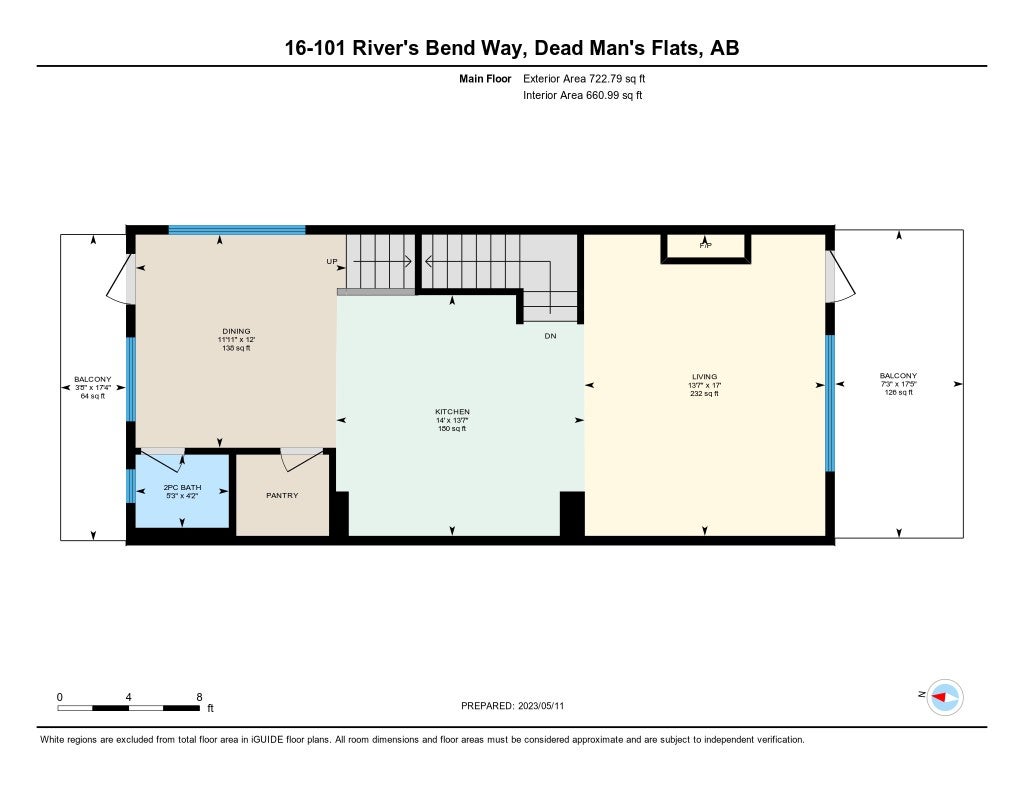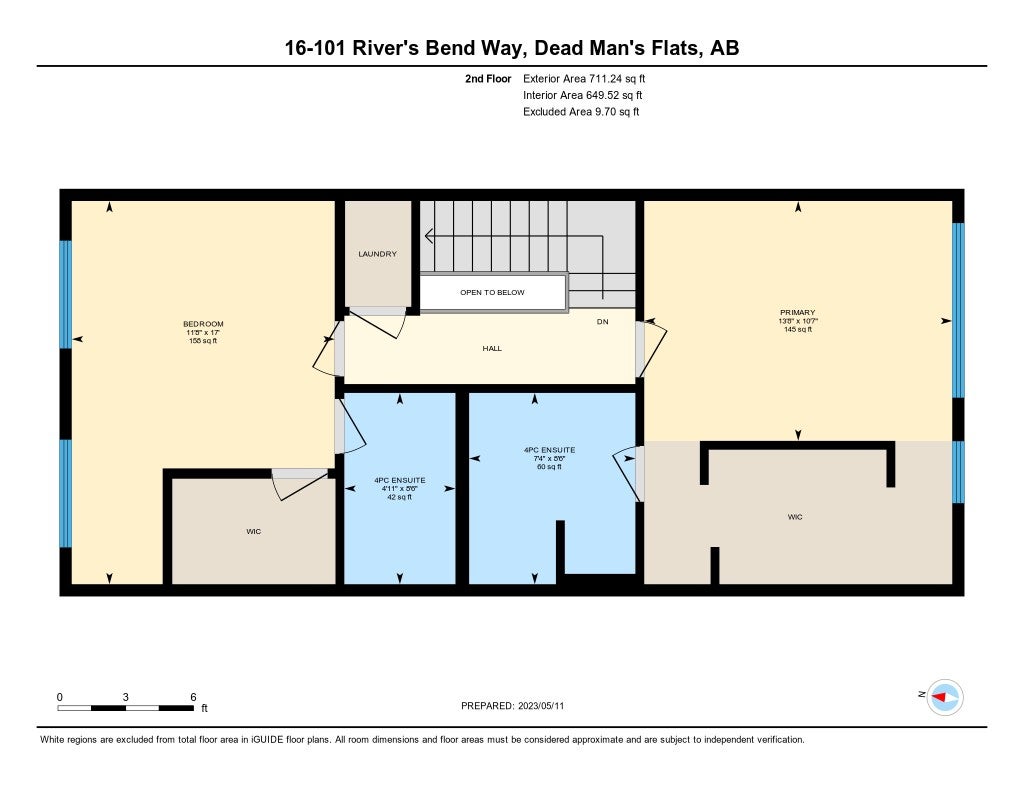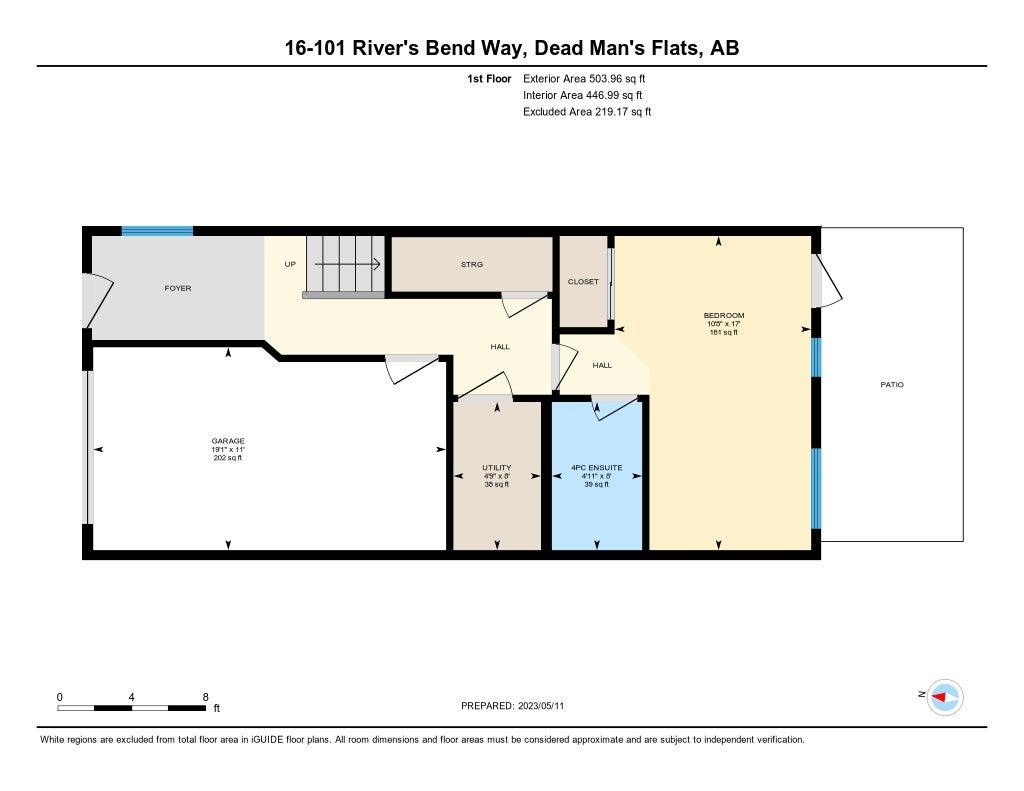16 River's Bend Way, Dead Man's Flats, AB
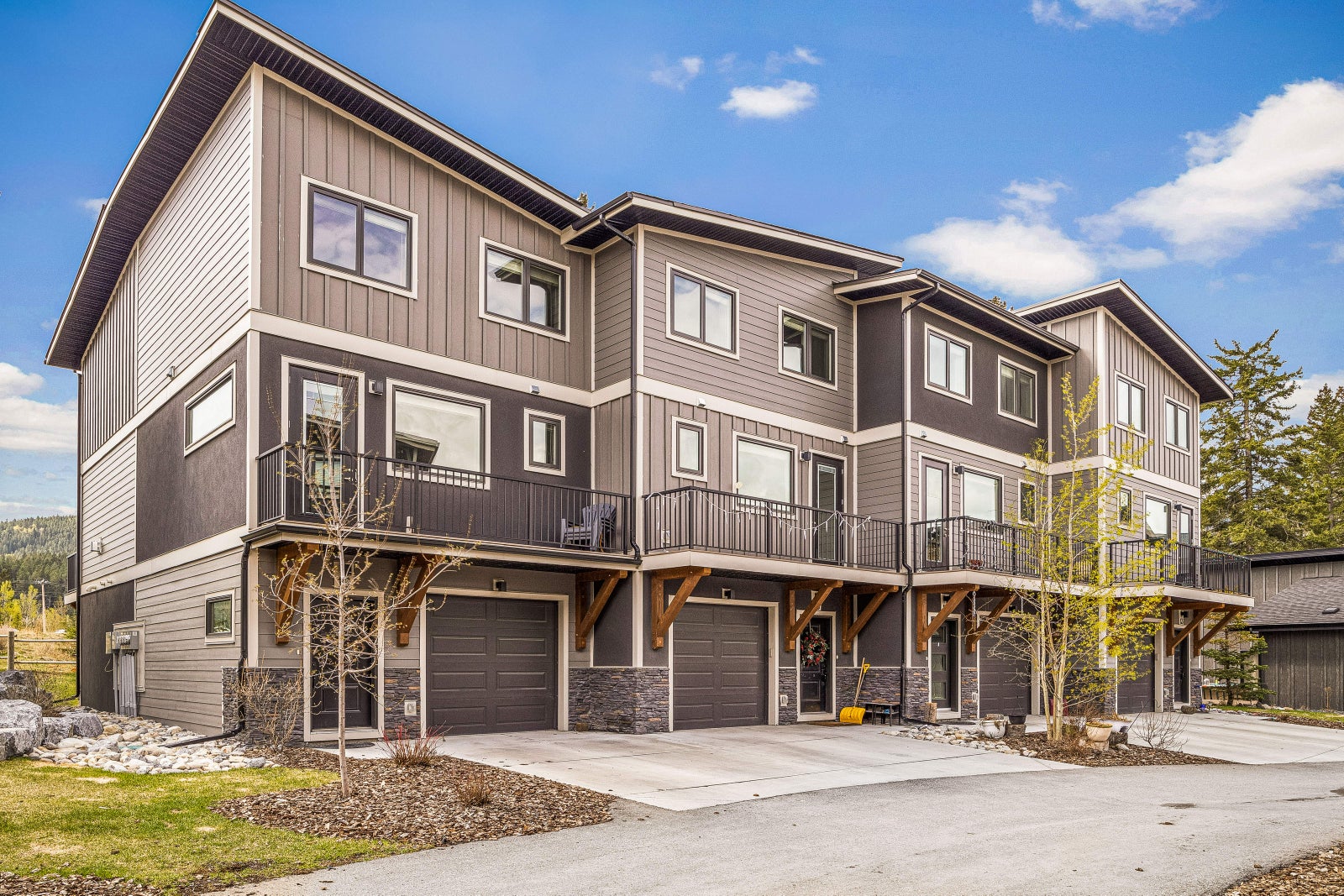

Welcome to your dream home! This beautiful townhouse boasts 2 master bedrooms on the upper level, each with its own ensuite bathroom.
The main living area is located on the second level, featuring a spacious and modern kitchen, perfect for entertaining guests. The living room is bright and open, with south facing exposure and great mountain views. On the first floor you will find a large bedroom with a full bathroom, perfect for guests or family members who want their own space.
With a single car garage you will have ample storage throughout your home. Don't miss out on this opportunity to own a space in one of Canmore's most desirable family-oriented towns, only 7 min drive to Canmore.
16 - 101 River's Bend Way, Dead Man's Flats, AB
Listed By: Jeremy Reich
Canmore Area Living
Call or Text: 403-688-1070
Email: Info@CanmoreAreaLiving.ca
RE/MAX Alpine Realty
Photos
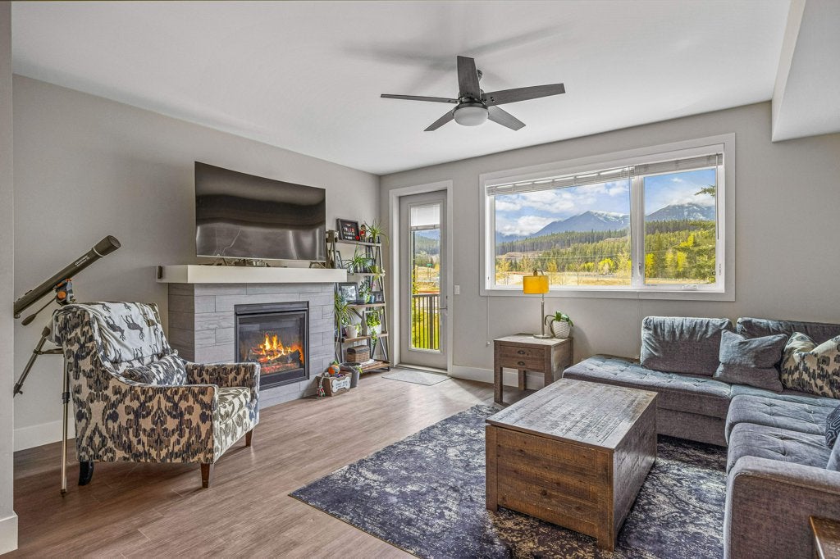
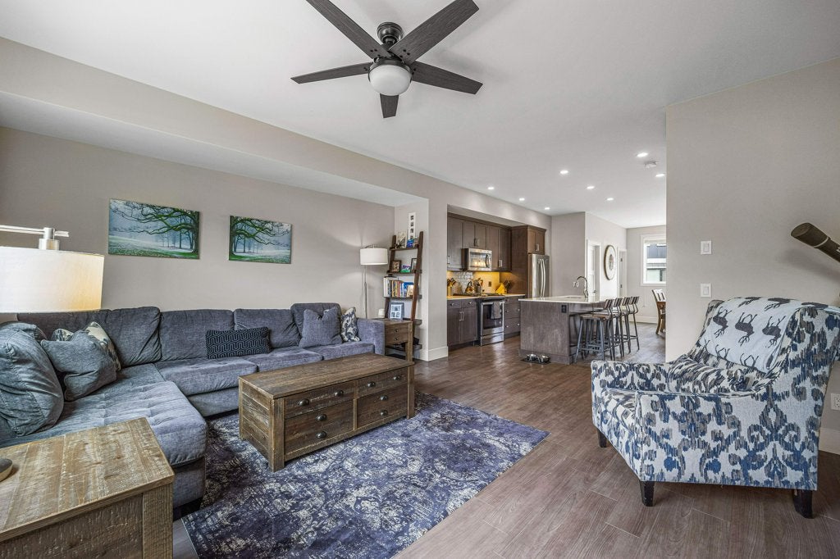
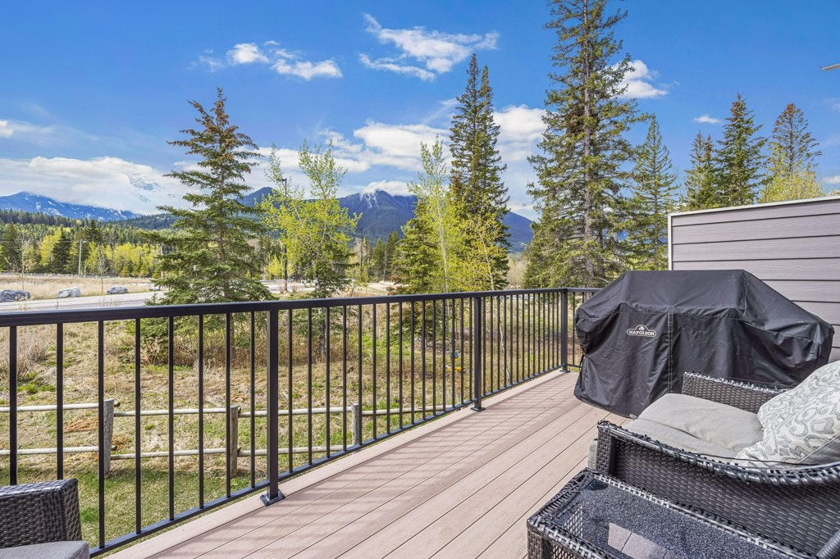
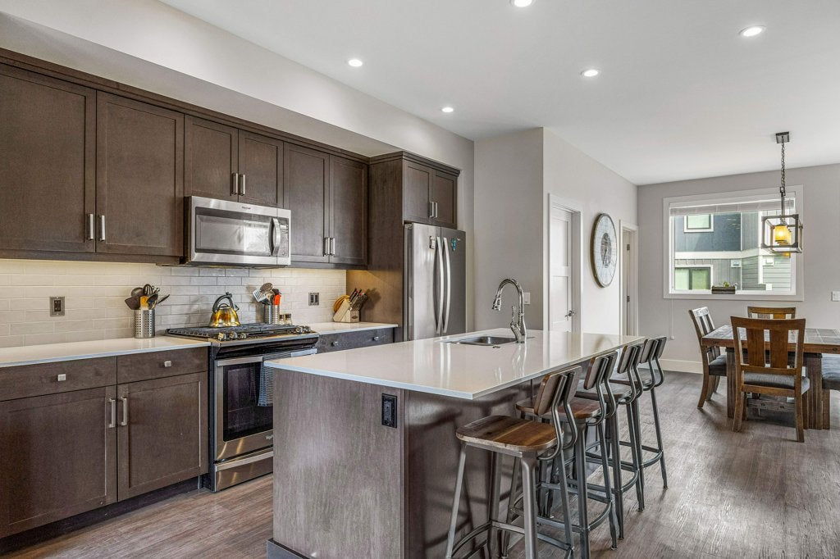
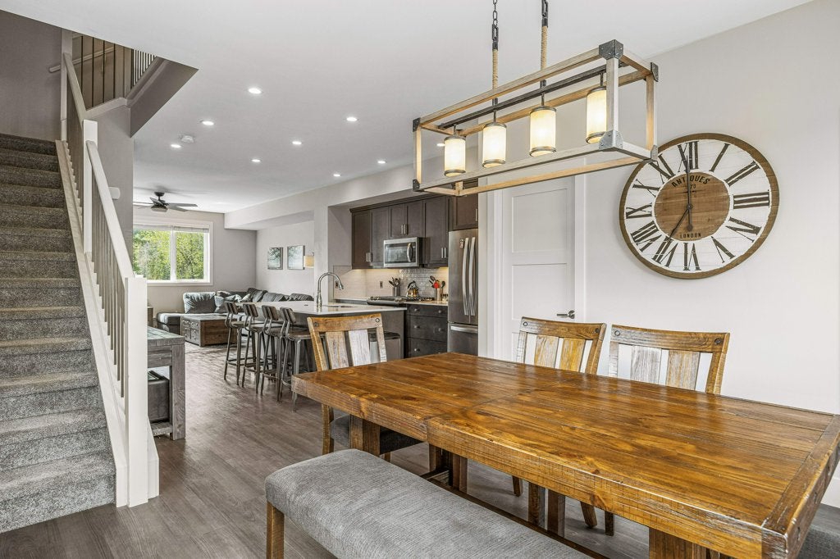
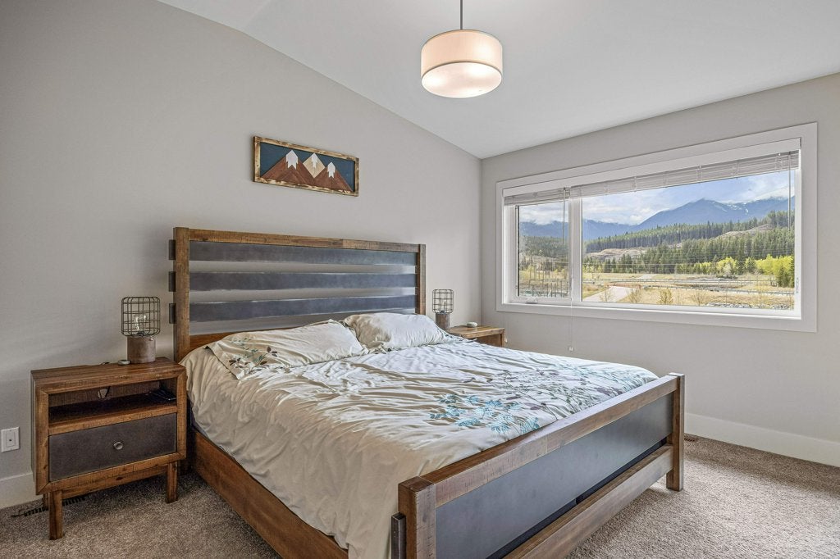
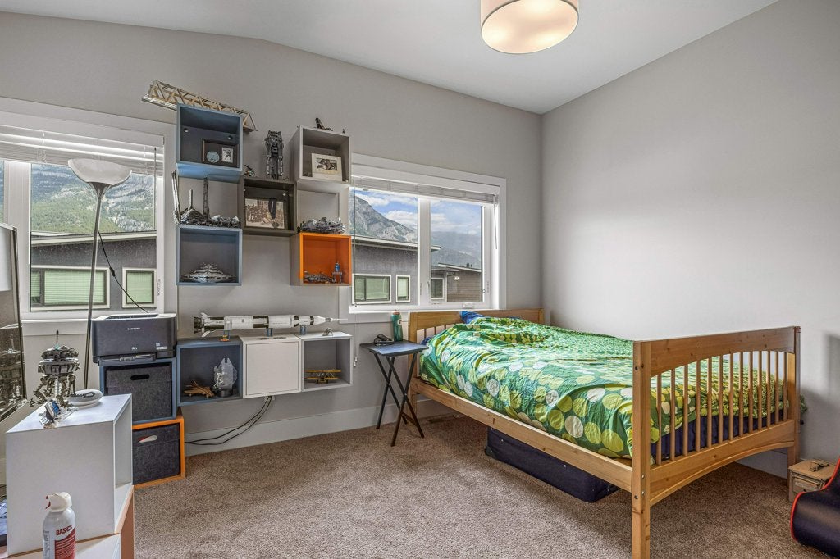
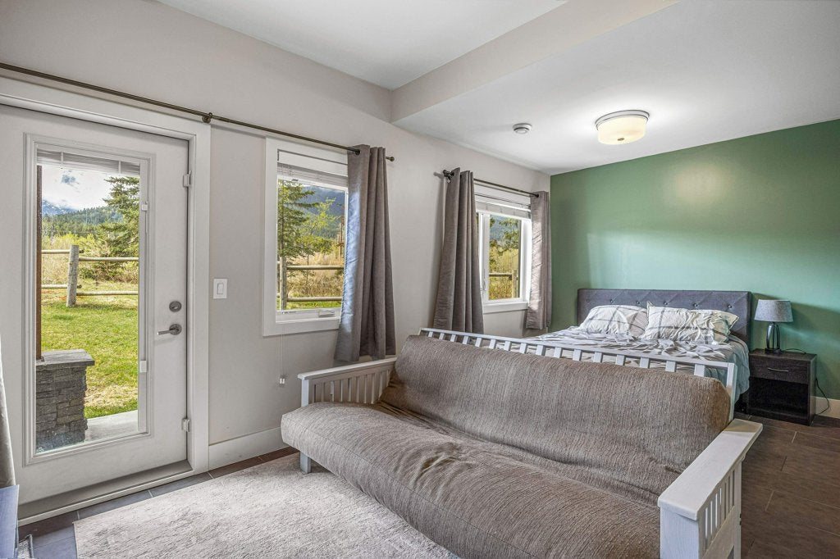
Floor Plan
